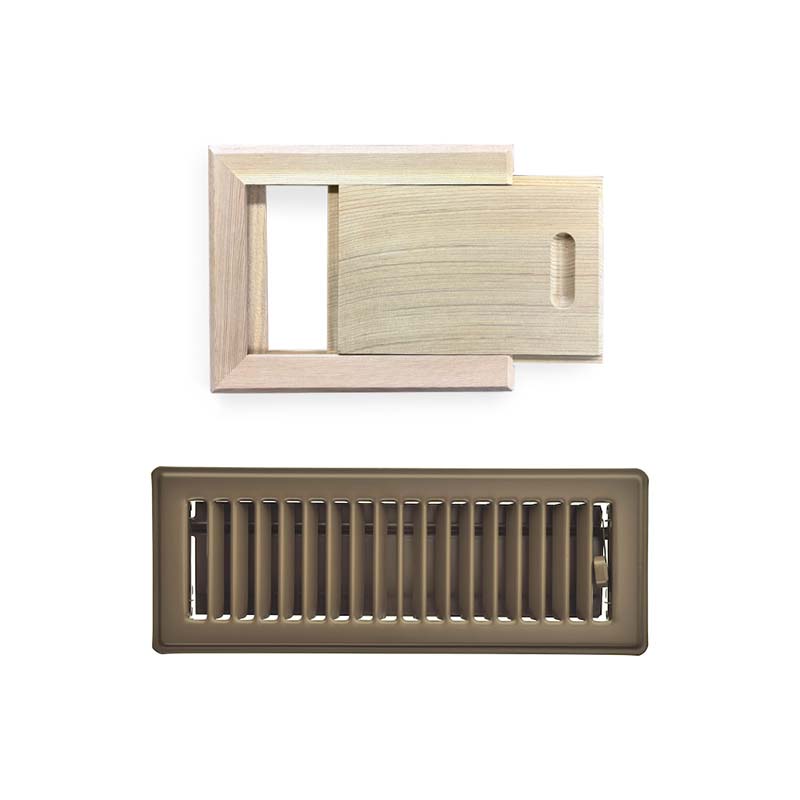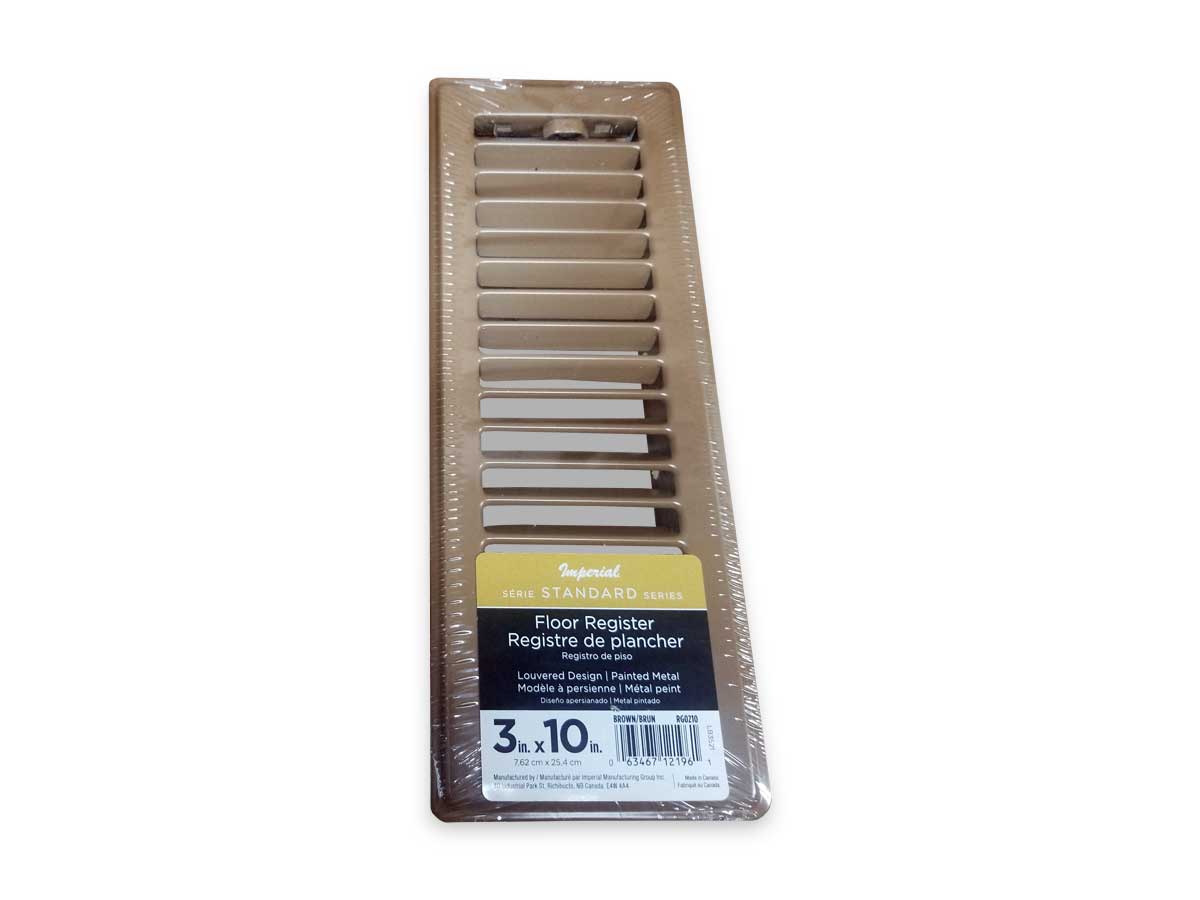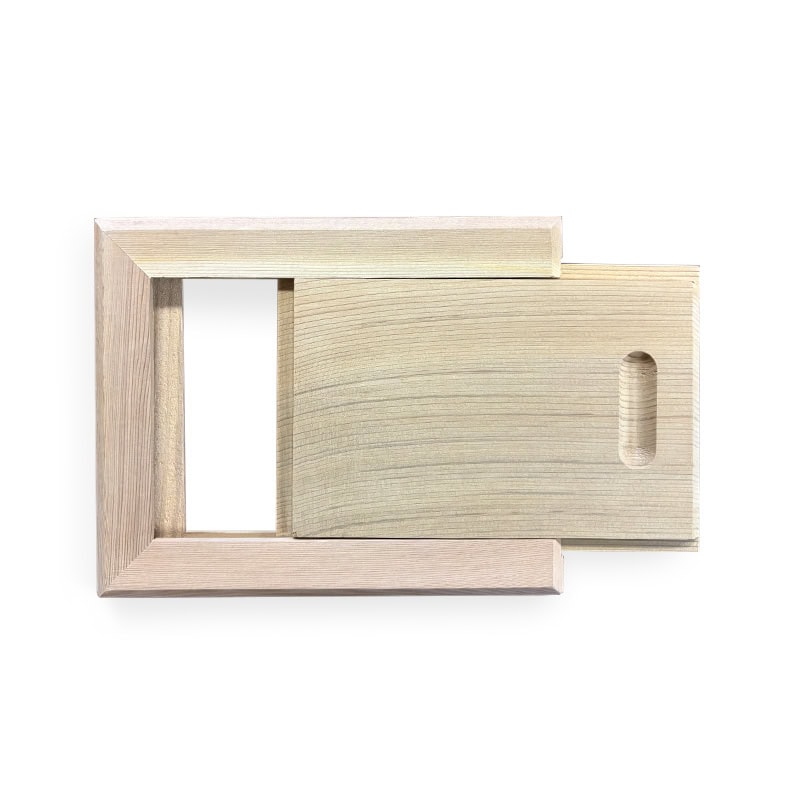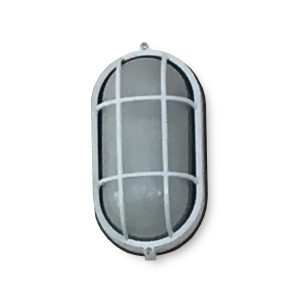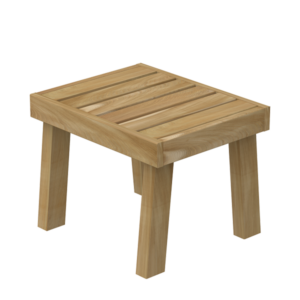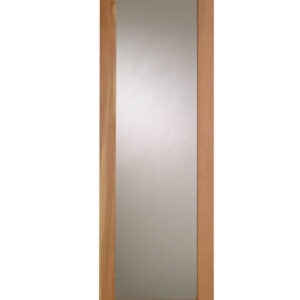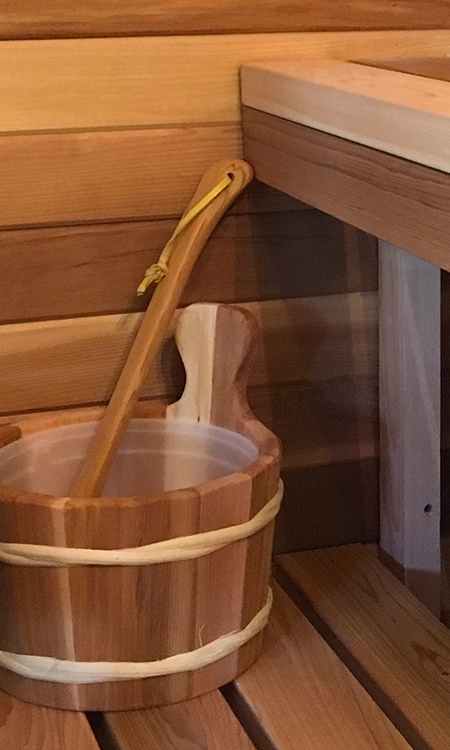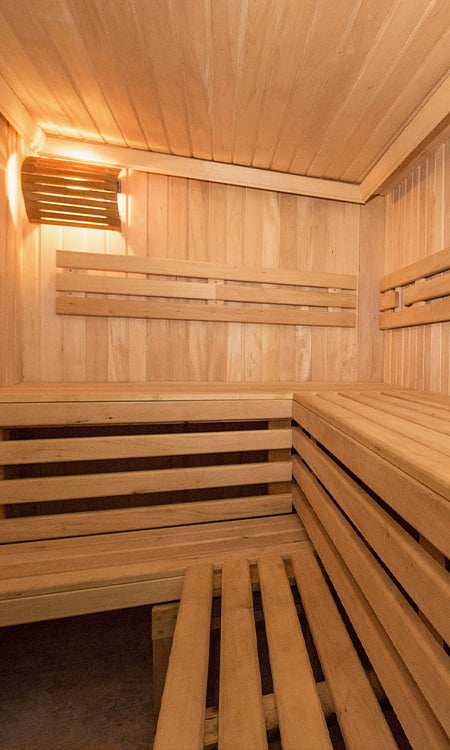Description
Keep the good heat flowing with a ventilation system designed to create and maintain steady heat transfer inside of your sauna room.
We recommend a metal vent behind the heater for air intake, and a wooden slider vent on the opposite side.
With both vents in place, air will flow naturally from one vent to the other.
Install the intake as low to the floor as possible, and the exhaust around 3-4 feet off the floor. Don’t install in the ceiling or you won’t be able to enjoy the hot air!
Louvered vents require a 3×10 rough opening, and slider vents require a 3″-4″ diameter opening.
We use a decorative wood vent to match the rest of your sauna.
